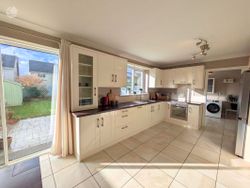Property Details
29 Gort Na Mblath, Tulla Road, Ennis, Co. Clare
€ 425,000
- Detached house
- 5 Bedrooms
- 3 Bathrooms 165 m²
BER Details
- BER No: 100978709
- Energy Performance Indicator: 148.98 kWh/m2/yr
Images

SALE AGREED
Property Overview
- For Sale by: Private-treaty
- Date Entered/Renewed: 31-01-2025 ( 151 days ago )
- Daft Property Shortcode: https://www.daft.ie/120752368
Property Description
-
SOLD SOLD SOLD Arthur and Lees Estate Agents are delighted to bring this beautiful family home to the market. This detached 165 sq. m property built in 2004, stands on generous site, in an established and sought after development overlooking a vast green area. It is ideally located just 400 meters from the motorway linking Ennis to Shannon, Limerick & Galway. It is also within a short 10-minute walk of the Roselvan shopping complex and a mere 3.5km from Ennis town centre. The property boasts 5 bedrooms, spacious reception room, open plan kitchen/ dining room, utility room, downstairs toilet, one en-suite bedroom and main bathroom. There is off street parking for 2 vehicles with gated side access to the rear south facing garden and patio area. The accommodation comprises of the following: Entrance Hallway: 1.60m x 6.60m Spacious bright hallway, tiled flooring, decorative ceiling coving, stairs to first floor landing, built in understairs storage. Downstairs Toilet: 1.00m x 2.00m Tiled flooring, wc, whb. Bedroom 1 / Playroom: 3.30m x 4.20m Laminated timber flooring, decorative ceiling coving, bay window feature. Reception Room: 4.00m x 6.00m Stunning exceptionally large reception room with laminated timber flooring, decorative ceiling coving, feature stone built fireplace with insert solid fuel stove, bay window feature. Kitchen/Dining Room: 3.50m x 6.00m Tiled flooring, fully fitted modern kitchen with single and half drainer sink, tiled splash back, built in oven, hob & extractor fan, built in dishwasher, space for fridge freezer, ceiling coving, sliding door to patio area and rear garden. Utility Room: 2.20m x 3.60m Tiled flooring, plumbing for washing machine/dryer, door to rear garden. First Floor Landing: Carpet stairs to first floor landing incorporating hot press, access to attic with excellent potential for conversion to additional accommodation if desired. Bedroom 2: 3.40m x 4.30m Rear facing double bedroom overlooking rear garden, polished timber flooring. Bedroom 3: 3.00m x 3.60m Rear facing bedroom overlooking rear garden, currently used as a study, polished timber flooring. Bedroom 4: 3.60m x 3.60m Front facing bedroom front onto green area, polished timber flooring Bedroom 5: 4.00m x 4.00m Front facing bedroom with extensive built in wardrobes, polished timber flooring. En-Suite: 1.90m x 2.50m Fully tiled en-suite, wc, whb, electric shower, mirror, wall mounted radiator. Bathroom: 2.20m x 3.50m Fully tiled throughout, wc, whb, bath, mirror & electric shower. Exterior: Tarmacadam front driveway, gated side access, large rear garden & patio area. This really is a must see to fully appreciate the high-quality standard of finishes that run throughout. Viewing comes highly recommended with Sole Selling Agents
Facilities
- Superb condition and tastefully decorated throughout
- 165 Sq.M detached house
- BER B3
- Gas Fired Central Heating
- Spacious well proportioned accommodation
- Generous South facing rear garden / overlooking vast green area
- Easy access on to M18 Motorway
- Ennis town within 3.5KM
- Built in 2004
- Connected to mains services
Map
Property Enquiry
We Can Take Care Of All Your Property Needs
Email Us: info@arthurandlees.ie
Call us: +353 (0)65 68 68686





































