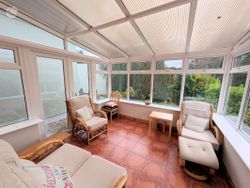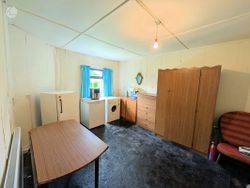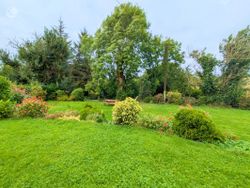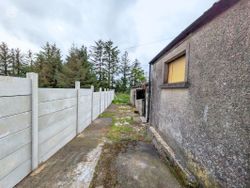Property Details
Garvillaun, Inagh, Co. Clare
€ 325,000
- Detached house
- 5 Bedrooms
- 1 Bathroom 185 m²
BER Details
- BER No: 117676528
- Energy Performance Indicator: 252.21 kWh/m2/yr
Images

SALE AGREED
Property Overview
- For Sale by: Private-treaty
- Date Entered/Renewed: 18-02-2025 ( 133 days ago )
- Daft Property Shortcode: https://www.daft.ie/120885061
Property Description
-
SALE AGREED SALE AGREED Arthur & Lees Estate Agents are thrilled to present this charming 5-bedroom home for sale, nestled in the serene countryside of Garrvillaun, Inagh. Boasting a prime location just a 15-minute drive from both Ennis and Ennistymon, this property offers the perfect blend of peaceful rural living with easy access to local towns. The village of Inagh is a mere 4km away, while the picturesque coastal haven of Lahinch is only 15km from your door. This stunning home radiates character and warmth, offering an exceptional opportunity for those seeking a tranquil retreat surrounded by nature. With expansive views and an inviting atmosphere, its a must-see for anyone looking to embrace a lifestyle in harmony with the natural beauty of the area. ACCOMMODATION Entrance Hallway: Spacious entrance hallway with laminated timber flooring, single radiator, stairs to first floor landing. Bedroom 1: 2.00m x 3.80m Kitchen/ Dining Room: 3.30m x 4.20m Bright modern kitchen, single drainer sink, excellent storage and work top space, fridge, cooker, solid fuel feature stove & hot-press. Conservatory: 3.10m x 3.20m Located just off the kitchen dining room, tiled flooring, access through double patio doors to garden. Bedroom 2: 2.25m x 2.70m Cloak Room Office: 1.60m x 3.00m Built in units and shelving. Bathroom: 1.60m x 3.20m Extensively tiled, wc, whb, mirror, shaver light, built in unit, electric shower. Bedroom 3: 3.00m x 3.00m Utility / Storage Room: 2.50m x 3.00m Sitting Room: 2.25m x 3.20m Timber panelling on walls, laminated flooring, electric effect fire with brick surround fireplace. Reception Room: 3.20m x 4.20m Spacious comfortable reception room, timber flooring, decorative ceiling coving, recess lighting, electric effect stove with cast iron fireplace. First Floor Landing Bedroom 4: 3.60m x 4.20m Carpet flooring, built in wardrobes & vanity unit. Bedroom 5: 3.50m x 4.00m Carpet flooring, built in wardrobes ad vanity unit OUTSIDE Original detached outbuildings offering excellent storage, Tarmacadam driveway, extensive landscaped gardens, Aillenabrockagh river running beside house. FEATURES Original construction dating back to the 1920s 0.65-acre site 185 sq.m Oil Fired Central Heating Double Glazed Windows Septic Tank Group Scheme Water Tarmacadam Driveway Outbuildings extending to 35 sq.m Extensive Landscaped Gardens Bordering Aillenbrockagh River Boundaries Clearly Defined Traded previously as local Post Office 15 km from Ennis / Ennistymon 20-minute drive of Lahinch BER D1 117676528
Facilities
- Original construction dating to the 1920TM
- 0.65-acre site
- 185 sq.m
- Oil Fired Central Heating
- Double Glazed Windows
- Septic Tank
- Group Scheme Water
- Outbuildings extending to 35 sq.m
- Extensive Landscaped Gardens Bordering Aillenbrockagh River
- 15 km from Ennis / Ennistymon 20-minute drive of Lahinch
Map
Property Enquiry
We Can Take Care Of All Your Property Needs
Email Us: info@arthurandlees.ie
Call us: +353 (0)65 68 68686









































