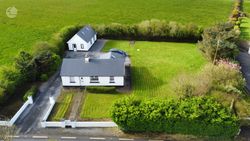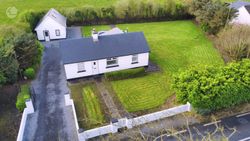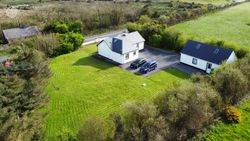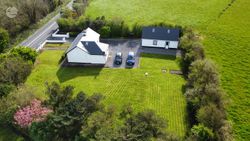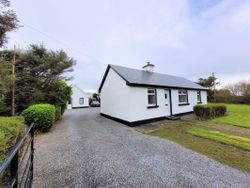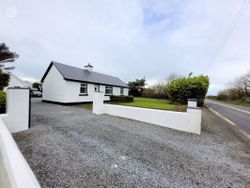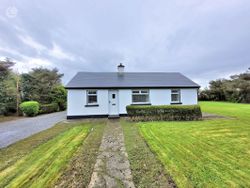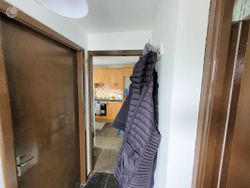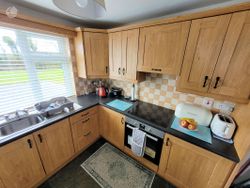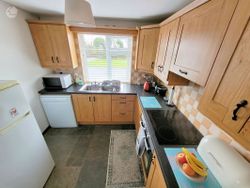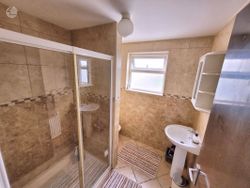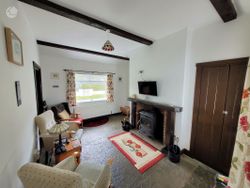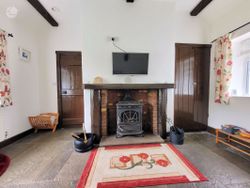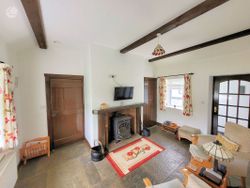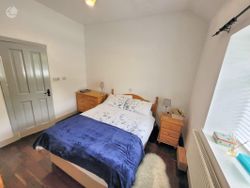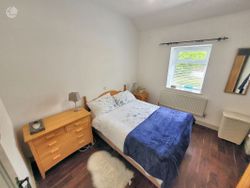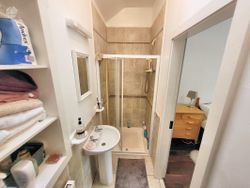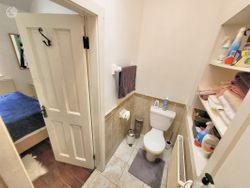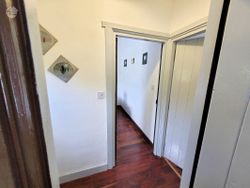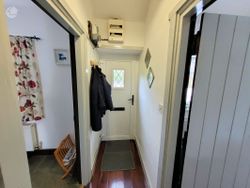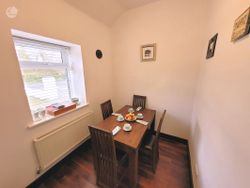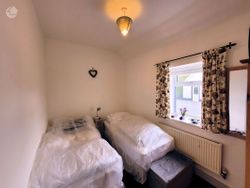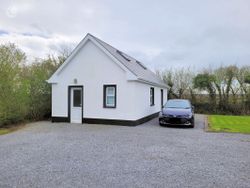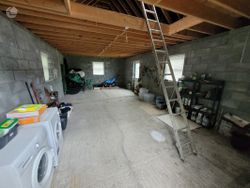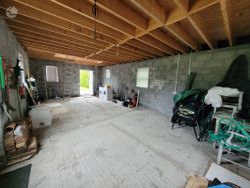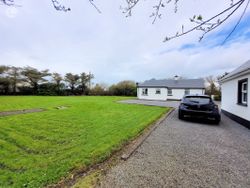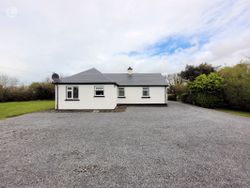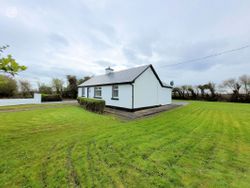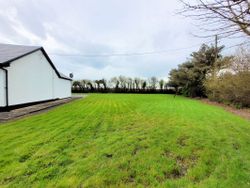Property Details
Garraun, Lisdeen, Kilkee, Co. Clare
€ 179,950
- Detached house
- 3 Bedrooms
- 2 Bathrooms 70 m²
BER Details
- BER No: 106083280
- Energy Performance Indicator: 293.73 kWh/m2/yr
Images
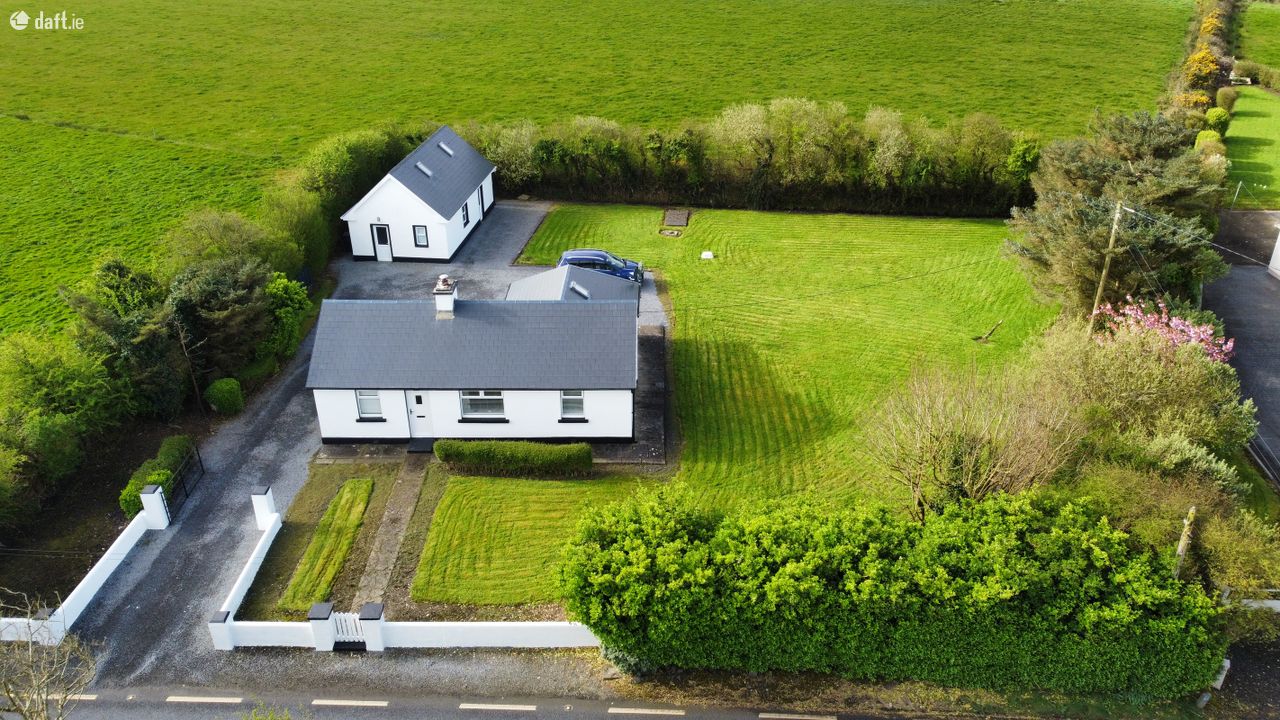
SALE AGREED
Property Overview
- For Sale by: Private-treaty
- Date Entered/Renewed: 11-04-2024 ( 19 days ago )
- Daft Property Shortcode: https://www.daft.ie/119275781
Property Description
-
Arthur & Lees Estate Agents are delighted to present for sale this south facing 3-bedroom cottage situated just off the Wild Atlantic Way, within a 5 minute drive of the picturesque seaside town of Kilkee. Positioned on a generous 0.42 acre site, there is a myriad of mature trees and shrubs. The lawn extends to the front, side and rear of the property. There is a gravel driveway and rear yard with ample space for several vehicles. The accommodation is comprised of an entrance hallway, kitchen, sitting room, 3 bedrooms (1 en-suite) & main bathroom. There is also a substantial detached block built garage measuring approx.43 sq. m. This could be easily converted into a self-contained apartment with potential for a rental income (subject to planning permission).
Rarely does such a well-maintained home become available in this area.
The accommodation comprises of the following:
Entrance Hallway: 0.90m x 1.80m
Entrance hallway, semi-solid timber flooring, original cottage doors leading to two bedrooms and sitting room.
Sitting Room: 4.45m x 3.50m
Charming double aspect sitting room allowing for an abundance of natural light. This room would have been the heart of the original cottage. This is reflected in its many authentic features such as Liscannor flagstone flooring, exposed ceiling beams & internal cottage doors. Timber fireplace, red brick surround, solid fuel Stanley stove, flagstone hearth. Hot-press/ cupboard adjacent to fireplace housing hot water cylinder & immersion.
Kitchen: 2.10m x 2.60m
Modern bright kitchen with rear aspect window. Built in wall and base units. Single and half drainer sink, tiled splash back, integrated ceramic hob, oven & extractor fan, Liscannor flag flooring. Space for dishwasher & fridge freezer.
Bathroom/ Shower Room: 1.80m x 2.00m
Fully tiled bathroom with a rear aspect privacy window, wc, pedestal whb, large shower enclosure with a wall mounted shower head. Wall mounted mirror bathroom cabinet.
Bedroom 1: 3.35m x 3.00m
Master bedroom with front aspect window.
En- Suite: 1.00m x 3.00m
Partially tiled en-suite with wc, pedestal whb, shaver light, mirror, electric shower & Velux skylight allowing for natural light.
Bedroom 2: 2.00m x 2.65m
The current owners are currently using this as a dining room. Other possible uses include a spare bedroom, playroom or home office/ study. Semi-solid timber flooring. Front aspect window.
Bedroom 3: 2.35m x 3.65m
Double/ twin bedroom. Semi-solid timber flooring. Rear aspect window.
Outside: Non overlooked, private south facing site with lawns extending to the front, side and rear of the property. Gravel driveway and rear yard with plenty of space for parking.
Garage: 43 sq. m
Block built detached garage with overhead loft space, access via ladder, oil burner. Two pedestrian doors, dual aspect windows & Velux windows. This building offers the incoming purchasers possible potential to earn a rental income pending conversion to a self-contained apartment (subject to relevant planning permission)
VIEWING BY APPOINTMENT WITH SOLE SELLING AGENTS
NOTICE: We have not tested any apparatus, fixtures, fittings, or services. Interested parties must undertake their own investigation into the working order of these items. All measurements are approximate and photog
Facilities
- Freehold site (CE24499),circa 0.42 acres.
- Current owners carried out upgrades to the property to include a new roof, installation of modern double glazed windows and doors.
- Ideal opportunity for 1st time buyer or investor alike.
- Situated just off the Wild Atlantic Way. Kilkee beach is just a short 5 minute drive away.
- Potential rental income from garage conversion (subject to planning permission).
Map
Property Enquiry
We Can Take Care Of All Your Property Needs
Email Us: info@arthurandlees.ie
Call us: +353 (0)65 68 68686


