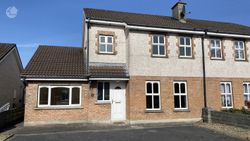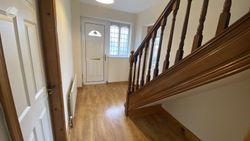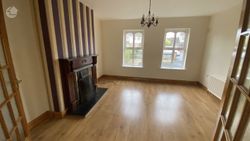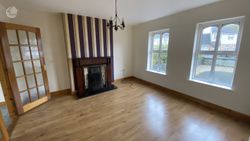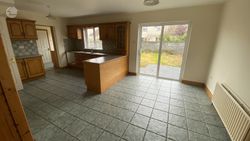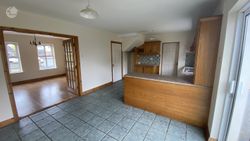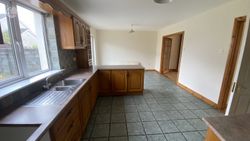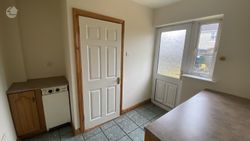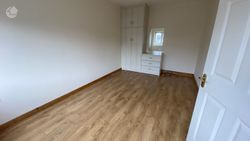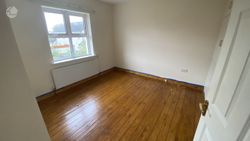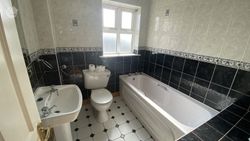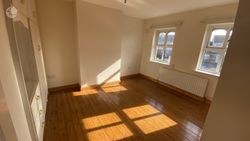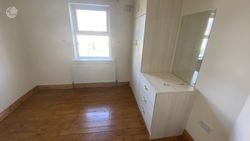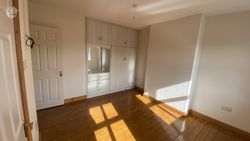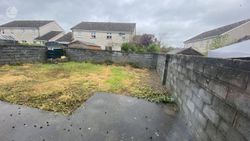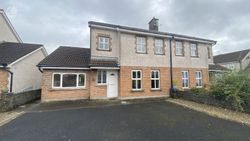Property Details
18 Glensheen, Gort Road, Ennis, Co. Clare
Price On Application
- Semi-detached house
- 4 Bedrooms
- 3 Bathrooms 125 m²
BER Details
- BER No: 116858747
- Energy Performance Indicator: 206.9 kWh/m2/yr
Images
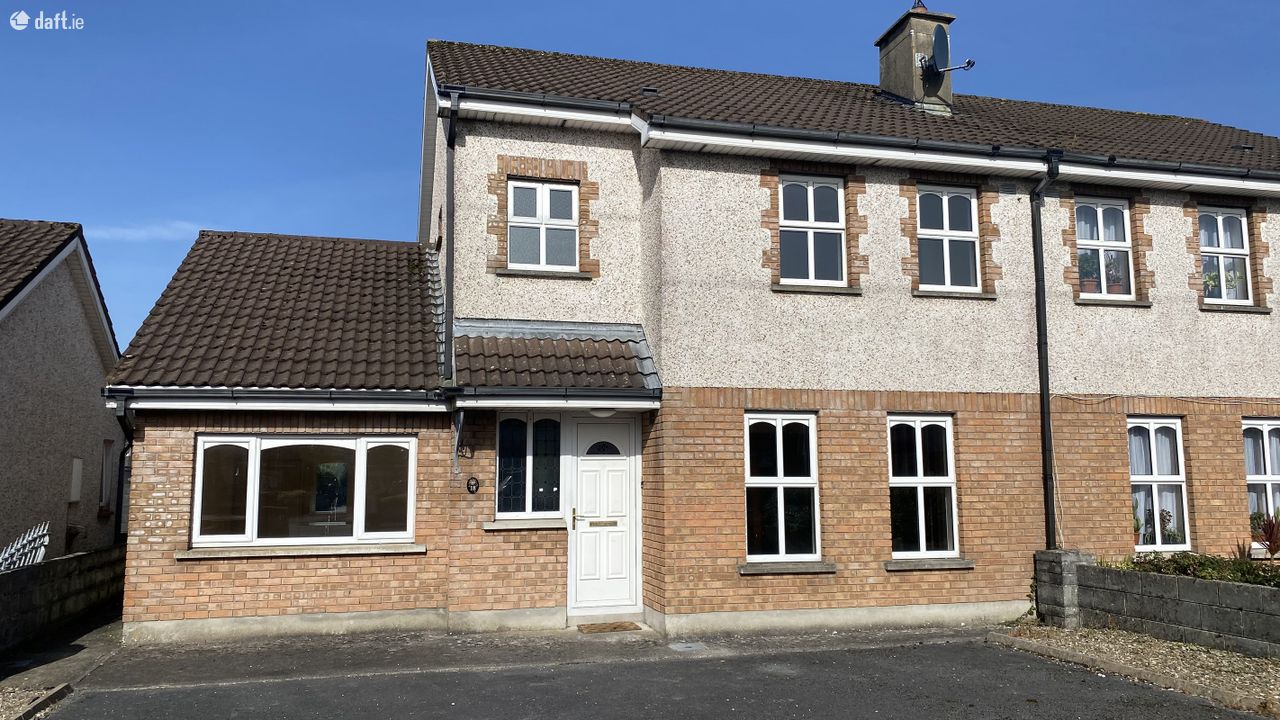
SALE AGREED
Property Overview
- For Sale by: Private-treaty
- Date Entered/Renewed: 09-10-2023 ( 202 days ago )
- Daft Property Shortcode: https://www.daft.ie/118166029
Property Description
-
SOLD Arthur & Lees Estate Agents are delighted to present for sale No.18 Glensheen,Gort Road, Ennis. Glensheen is ideally located just off the Ennis / Gort road in a quiet cul de sac and within a short 10 minute walk of Ennis town centre and its many amenities. The property is just 5km from the M17 & M18 motorway within easy access to Shannon, Limerick & Galway. It was constructed in 1998 and is situated on a generous site with ample car parking to the front and a lawned area to the rear. It is bright and spacious throughout with the accommodation including entrance hallway, bedroom / play room, sitting room, kitchen / dining room, downstaits toilet.There are a further three bedrooms on the first floor one of which has an en-suite and main bathroom. Viewing is highly recommended.
Entrance Hallway: 2.00M X 3.50M, laminated timber flooring, stairs to first floor landing.
Bedroom / Playroom: 2.80M X 4.70M, built in wardrobes, chest of drawers, laminated timber flooring.
Sitting Room: 4.00M X 4.00M, solid fuel open fire, decorative wooden fireplace, double doors to kitchen / dining room.
Kitchen / Dining Room: 3.70M X 6.20M, bright spacious room, tiled flooring, built in solid kitchen with ample storage and workspace, single and half drainer sink, tiled splash back, telephone point, sliding doors to rear garden.
Utility Room: 2.50M X 2.70M, tiled floor, worktop and storage, indoor oil burner, toilet and wash hand basin.
First Floor Landing incorporating hotpress and attic access.
Bedroom 2: 3.60M X 3.80M, original varnished floorboards, built in wardrobes, chest of drawers and mirror. En-Suite: fully tiled, wc, whb and electric shower.
Bedroom 3: 3.20M X 3.20M, original varnished floorboards, built in wardrobes, chest of drawers and mirror.
Bedroom 4: 2.60M X 3.00M, original varnished floorboards, built in wardrobes, chest of drawers and mirror.
Bathroom: 2.00M X 2.20M, fully tiled bathroom, bath, wc, whb, mirror and shaver light.
Facilities
- Established Residential Estate
- 1KM from Ennis town centre
- Quiet Cul De Sac
- Oil Fired Central Heating
- Built 1998
- 125 Sq/M
Map
Property Enquiry
We Can Take Care Of All Your Property Needs
Email Us: info@arthurandlees.ie
Call us: +353 (0)65 68 68686


