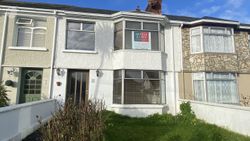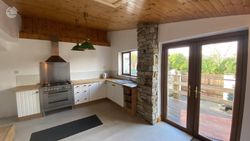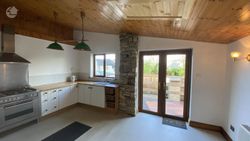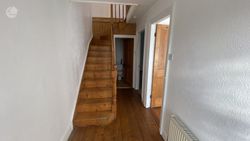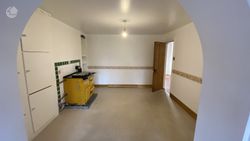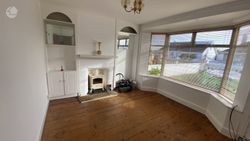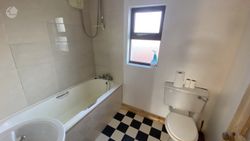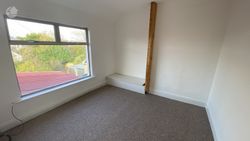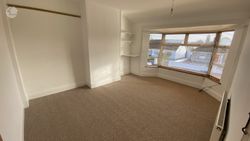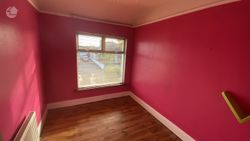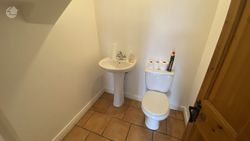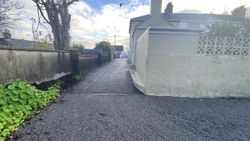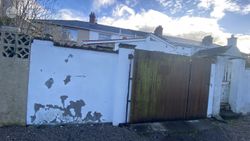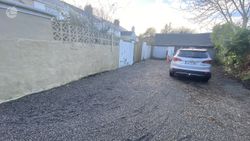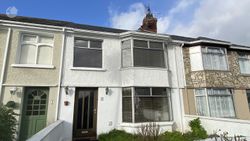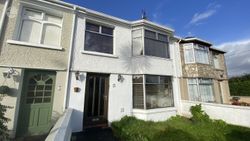Property Details
2 Saint Anne's Terrace, Ard Na Greine, Ennis, Co. Clare
€ 220,000
- Terraced house
- 3 Bedrooms
- 1 Bathroom 100 m²
BER Details
- BER No: 105691273
- Energy Performance Indicator: 282.24 kWh/m2/yr
Images
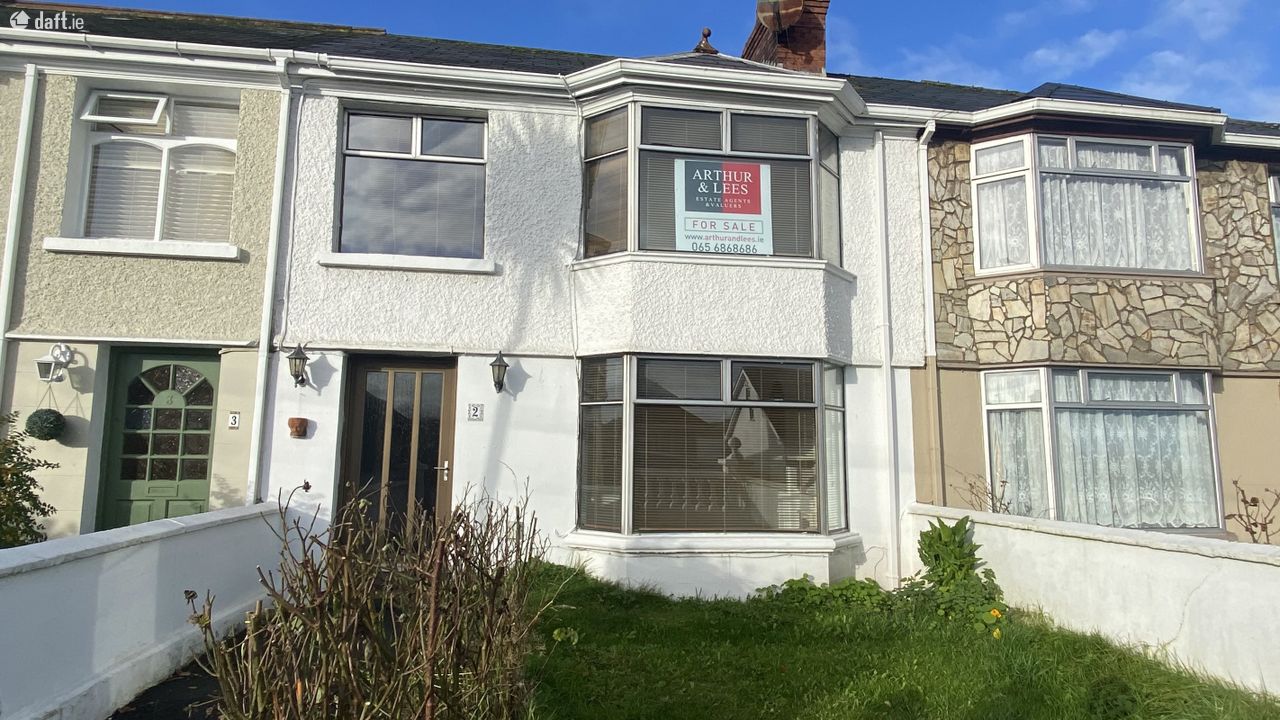
SALE AGREED
Property Overview
- For Sale by: Private-treaty
- Date Entered/Renewed: 17-11-2023 ( 163 days ago )
- Daft Property Shortcode: https://www.daft.ie/118630351
Property Description
-
Terraced House - 3 Beds - 1 Bath
Arthur & Lees Auctioneers are delighted to offer for sale No.2 St. Annes Terrace, Clonroadmore, Ennis. Rarely does such an opportunity arise to purchase a well finished home in this central location within a 5-minute walk of Ennis town and its many amenities.
Originally constructed in the early 1930's, this charming house has wonderful character throughout and has been tastefully decorated and well maintained over recent years. Some of the many features include unrivalled town centre location, extended modern kitchen with high ceilings, solid fuel and oil stove, oil fired central heating, front garden, private off streetcar parking to rear and decking area.
Accommodation includes the following:
Entrance Hallway: 1.65M X 4.30M
Sitting Room: 3.80M X 3.25M, "Franco Bilge" solid fuel stove, timber flooring, built in units.
WC & WHB 1.50M X 1.60M
Reception Room: 3.40M X 3.75M Rayburn Solid Fuel Stove, Timber Flooring, Ample Storage Units, Hotpress, Archway leading to Kitchen / Dining Room.
Kitchen / Dining Room: 3.60M X 5.00M, Timber Flooring, Extensive Modern Built in Kitchen, Timber Panelled Ceilings, Hotpoint Gas Cooker & Extractor fan, Single drainer Sink, double doors leading to decking area and rear yard.
Bedroom 1: 2.40M X 2.70M
Bedroom 2: 3.40M X 3.80M
Bedroom 3: 3.00M X 3.00M
Bathroom: 1.80M X 2.20M
Outside: Front Garden Area, Rear Car Parking Area, Timber Decking.
Viewing is a Must to Fully Appreciate this wonderful Property.
Facilities
- 5 minute walk to Ennis town centre
- 2 minute walk to Ennis bus and rail station
- Property extended to incorporate modern kitchen.
- Off street parking to the rear
- Decking area
- Oil fired central heating
Map
Property Enquiry
We Can Take Care Of All Your Property Needs
Email Us: info@arthurandlees.ie
Call us: +353 (0)65 68 68686


