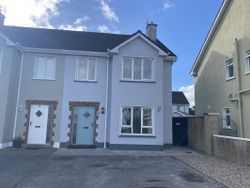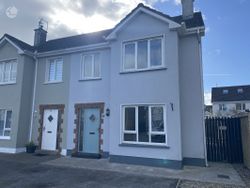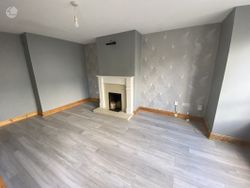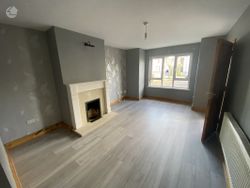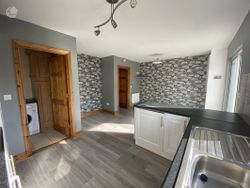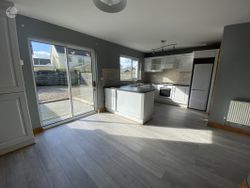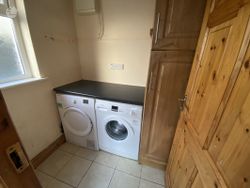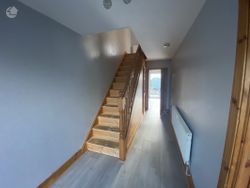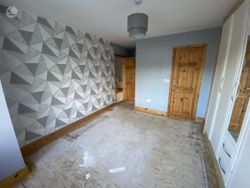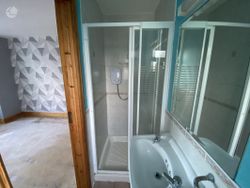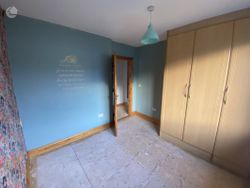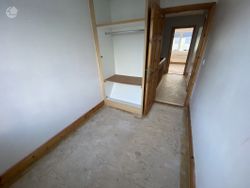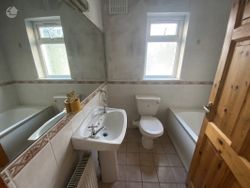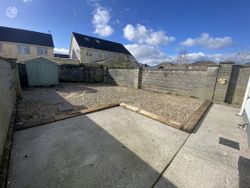Property Details
15 Glen View Close, Cappahard, Ennis, Co. Clare
Price On Application
- Semi-detached house
- 4 Bedrooms
- 2 Bathrooms 105 m²
BER Details
- BER No: 117200832
- Energy Performance Indicator: 176.75 kWh/m2/yr
Images
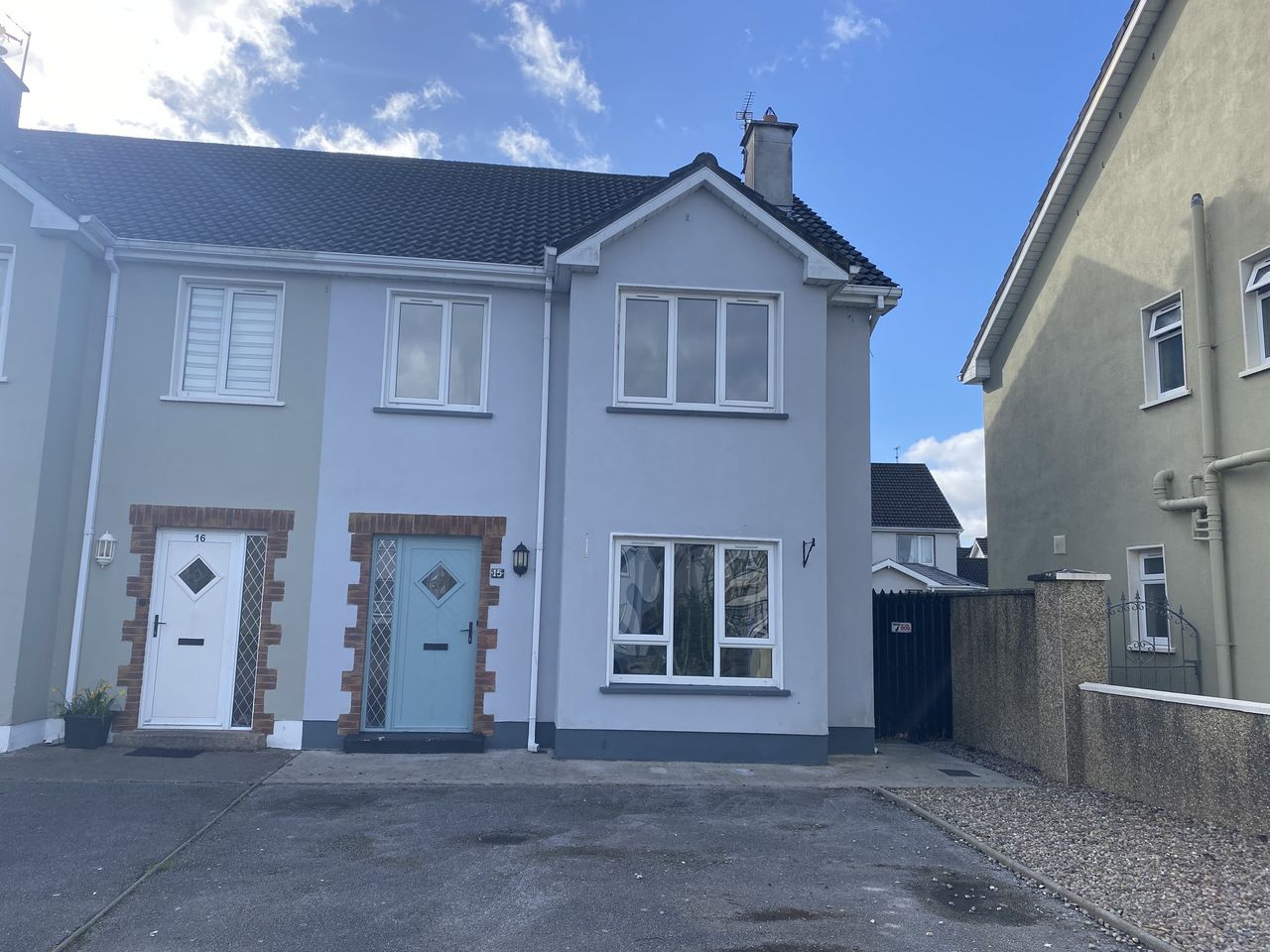
SALE AGREED
Property Overview
- For Sale by: Private-treaty
- Date Entered/Renewed: 27-02-2024 ( 61 days ago )
- Daft Property Shortcode: https://www.daft.ie/119063425
Property Description
-
Arthur & Lees Estate Agents are delighted to present for sale No. 15 Glenview Close, Cappahard, Tulla Road, Ennis, Co. Clare.
No. 15 Glenview Close is a four-bedroom semi-detached property situated in a quiet cul de sac within the Cappahard development. It is ideally located within walking distance of the Roslevan shopping centre and within a 5-minute drive of Ennis town centre and its many amenities. Access to the M18 Motorway linking Ennis to Shannon, Limerick and Galway is a mere 2.5km from the property.
The accommodation includes entrance hallway, sitting room, kitchen / dining room, utility room, three bedrooms, 1 en-suite and main bathroom. It was constructed in 2004 and the floor area is approx. 105 sq. m.
There is off streetcar parking for 2 cars with gated side access and a maintenance free gravel garden to the rear with timber shed. The building energy rating is a C2 and there is mains gas central heating.
Accommodation:
Entrance Hallway: 2.0m x 5.4m, laminated timber flooring, stairs to first floor landing, downstairs wc.
Reception Room: 3.5m x 5.0m, solid fuel open fireplace with timber surround, laminated timber flooring, tv and broadband points.
Kitchen / Dining Room: 3.5m x 5.75m, open plan kitchen dining room, built in kitchen with wall and floor units, single drainer sink and tiled splash back, integrated electric oven with gas hob, extractor fan, fridge freezer, laminated flooring, patio door leading to rear garden.
Utility Room: 1.5m x 2.0m, tidy utility room with tiled flooring, counter space, and storage, Beko dryer and Bosch washing machine.
First Floor Landing: 2.0m x 3.0m, hotpress and staighre stairs to attic.
Bedroom 1: 2.8m x 2.8m, built in wardrobes.
Bedroom 2: 3.0m x 3.0m, built in wardrobes.
Bathroom: 1.80m x 3.20m, mainly tiled, wc, whb, mirror, shaver light, bath and electric shower.
Bedroom 3: 3.2m x 3.6m, extensive built in wardrobes.
En- Suite: 1.0m x 2.3m, mainly tiled, wc, whb, shaver light and electric shower.
Bedroom 4: 2.00m x 3.00m
Features
- Timber Frame Construction
- Mains gas central heating
- Close to Ennis town
- Easy access to motorway
- Built 2004
- BER C2
FOR VIEWING, PLEASE CONTACT SOLE SELLING AGENTS ARTHUR & LEES AUCTIONEERS LIMITED.
Facilities
- Established Residential Estate
- Close to Ennis town and access to Motorway
- Gas Fired Central Heating
- Built in 2004
- Timber Frame Construction
- Quiet Cul De Sac
- BER C2
- Maintenance Free Garden
Map
Property Enquiry
We Can Take Care Of All Your Property Needs
Email Us: info@arthurandlees.ie
Call us: +353 (0)65 68 68686


