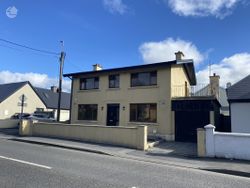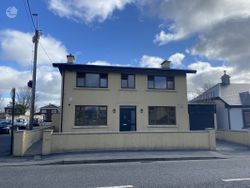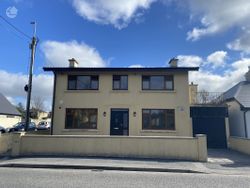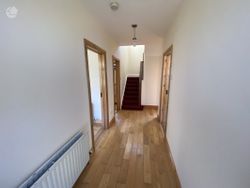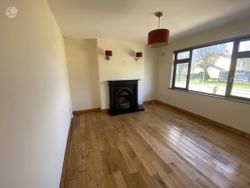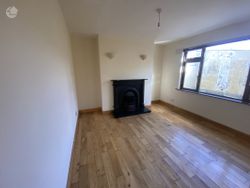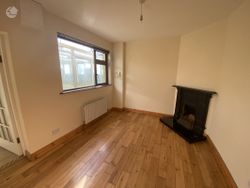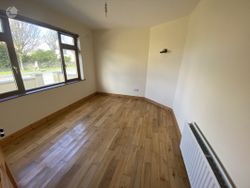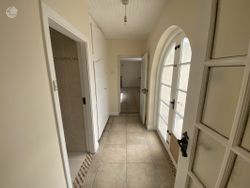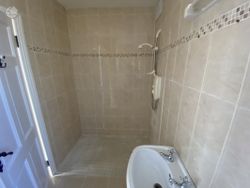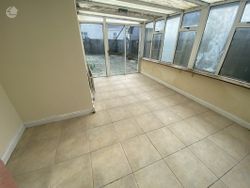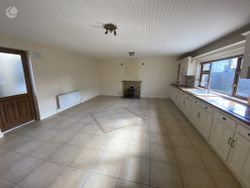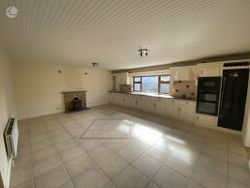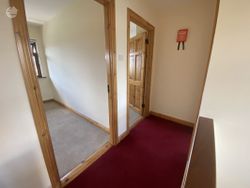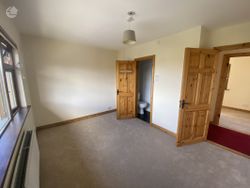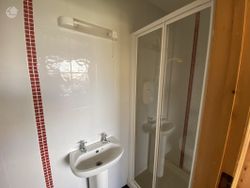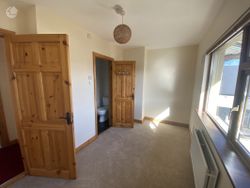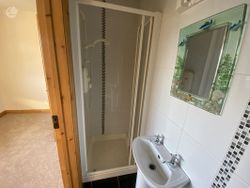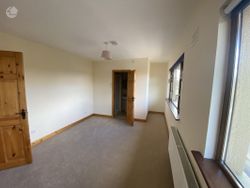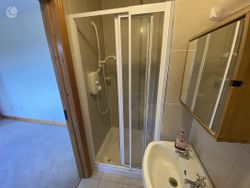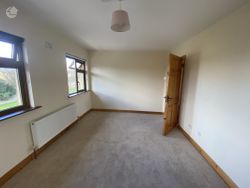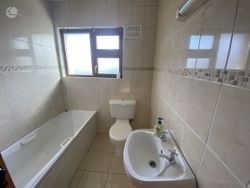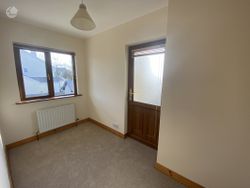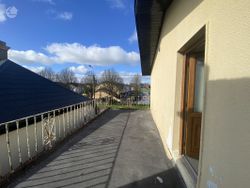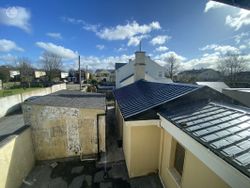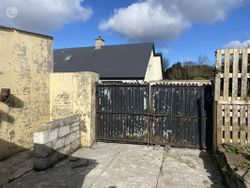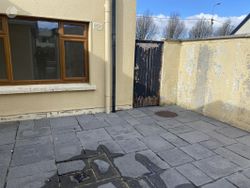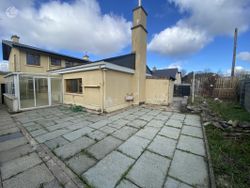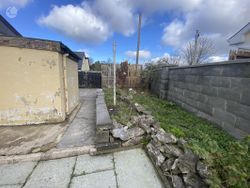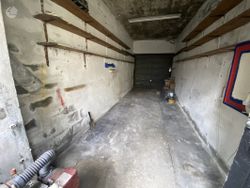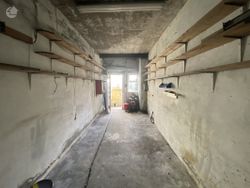Property Details
San Michelle, 18 Clon Road, Ennis, Co. Clare
€ 325,000
- Detached house
- 4 Bedrooms
- 5 Bathrooms 190 m²
BER Details
- BER No: 117224311
- Energy Performance Indicator: 374.76 kWh/m2/yr
Images
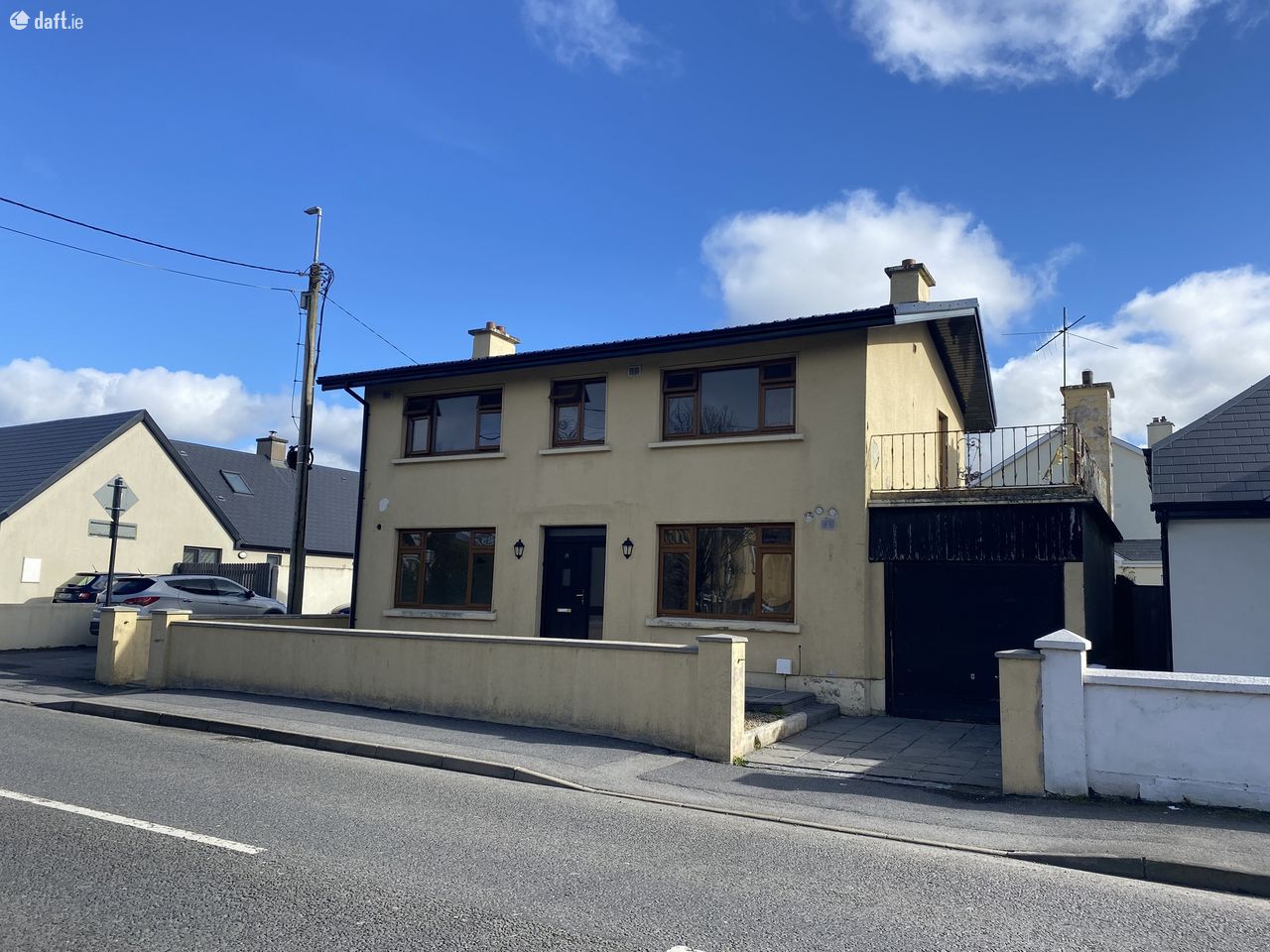
Property Overview
- For Sale by: Private-treaty
- Date Entered/Renewed: 29-02-2024 ( 58 days ago )
- Daft Property Shortcode: https://www.daft.ie/119077228
Property Description
-
Arthur & Lees Estate Agents and Valuers are truly delighted to present for sale,
SAN MICHELE, Clonroad, Ennis, Co. Clare. This exceptional 190 sq.m property is ideally located with a 5-minute walk of Ennis town centre and its many amenities. It is situated on a generous site with off streetcar parking to the side.
The spacious accommodation includes entrance hallway, 3 reception rooms, kitchen / dining room, conservatory, 4 double bedrooms, 3 fully tiled en suite bathrooms,
2 bathrooms, study, balcony, large outbuilding and attached garage. Rarely does such an opportunity arise to purchase a substantial two storey house in such a fantastic location.
Accommodation
- Entrance Hallway: 1.50m x 5.00m, solid oak flooring, stairs leading to first floor landing.
- Reception Room 1: 3.90m x 3.90m, bright spacious room, facing on to Clon road, solid fuel fireplace with cast iron insert and timber surround, solid oak flooring.
- Reception Room 2: 3.70m x 3.90m, solid oak flooring, feature fireplace with cast iron insert.
- Reception Room 3: 2.65m x 3.95m, solid fuel fireplace with cast iron insert, oak flooring, built in storage space.
- Bedroom No.1: 3.30m x 4.00m, oak flooring, facing on to Clonroad.
- Hallway to Kitchen / Dining Room, 1.40m x 3.50m, tiled flooring, built in storage.
- Wet Room: 1.60m x 3.20m, fully tiled, wc, whb and electric shower.
- Conservatory: 2.50m x 4.40m, tiled flooring, sliding door to garden.
- Kitchen / Dining Room: 5.20m x 6.50m, tiled flooring, impressive built in kitchen / dining room with extensive built in wall and base units, single and half drainer sink, tile splashback, integrated hob and extractor fan, integrated oven and microwave, fridge freezer, timber panel ceiling, solid fuel stove with brick surround, door to side of property accessing garden.
- Carpet stairs to first floor landing.
- Bedroom No.2: 2.30m x 3.90m, carpet flooring. En-Suite: 0.75m x 2.10m, fully tiled, wc, whb, mirror and shaver light, electric shower.
- Bedroom No.3: 3.00m x 3.90m, carpet flooring. En-Suite: 0.70m x 1.35m, fully tiled, wc, whb, shaver light and electric shower.
- Bedroom No.4: 3.80m x 4.50, carpet flooring. En-Suite: 1.00m x 1.40m, fully tiled, wc, whb, shaver light, mirror, and electric shower.
- Main Bathroom: 1.0m x 2.30m, fully tiled, wc, whb, shaver light, bath, and electric shower.
- Study: 1.80m x 3.20m, carpet flooring, door to balcony area.
- Balcony Area over garage.
Outside - Paved to the side and rear, parking at front, block wall surround.
Outbuilding 1: 3.00m x 4.20m
Outbuilding 2: 1.80m x 1.80m
Attached Garage: 2.25m x 7.00m
Features
- 3 Reception Rooms
- Large Kitchen / Dining Room
- 4 Double Bedrooms
- 3 En-Suite Bathrooms
- Solid Oak Flooring
- Prominent Site in Ennis town
- Oil Fired Central Heating (Zoned)
- Double Glazed Windows
- Side and Rear Access
- Off Streetcar Parking to side
- Balcony Area over Garage
- Outbuildings with potential
- Generous SEAI Grants available subject to terms and conditions.
Viewing Comes Highly Recommended. Call us today to register your interest.
Facilities
- Substantial Detached House
- Excellent Location within a 5 minute walk of Ennis town centre
- 3 Reception Rooms
- 4 Double Bedrooms (3 En-Suites)
- Large Open Plan Kitchen / Dining Room
- Conservatory
- Garage
- Off Street Car Parking
- Zoned Central Heating
- Side Access
Map
Property Enquiry
We Can Take Care Of All Your Property Needs
Email Us: info@arthurandlees.ie
Call us: +353 (0)65 68 68686


